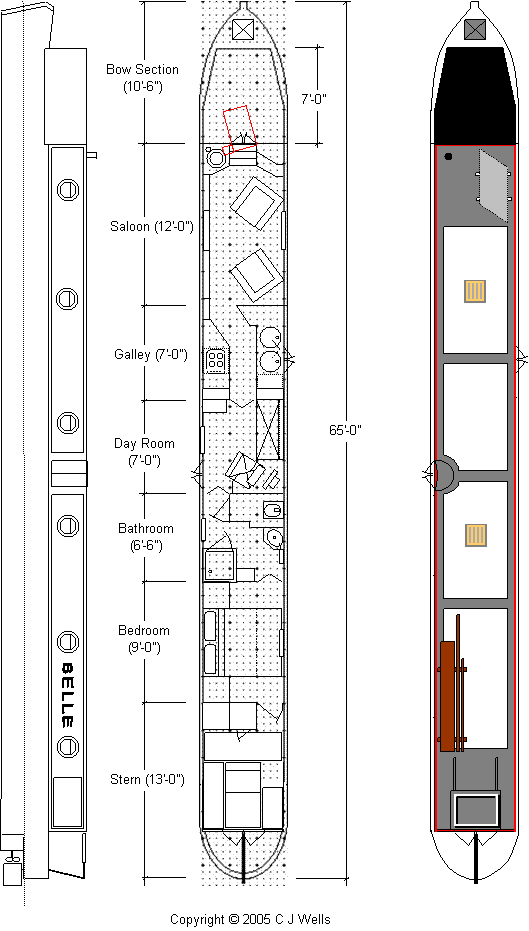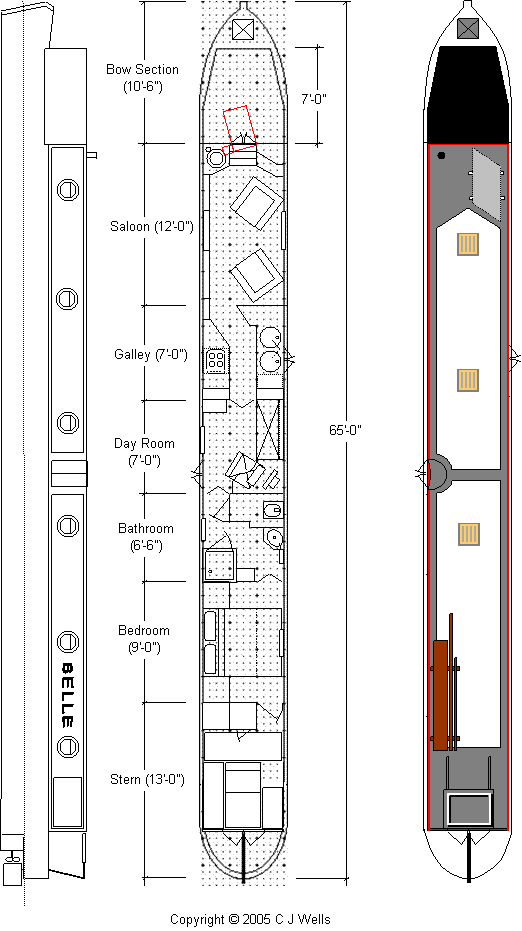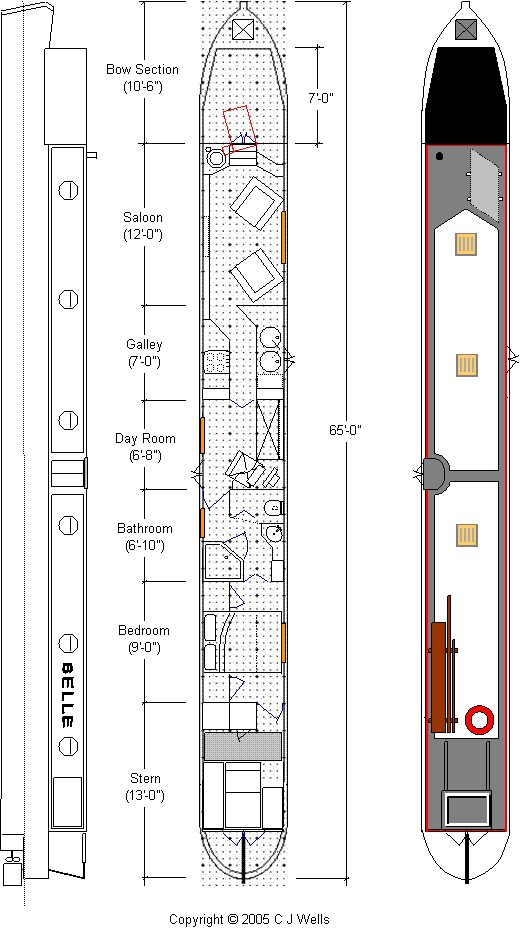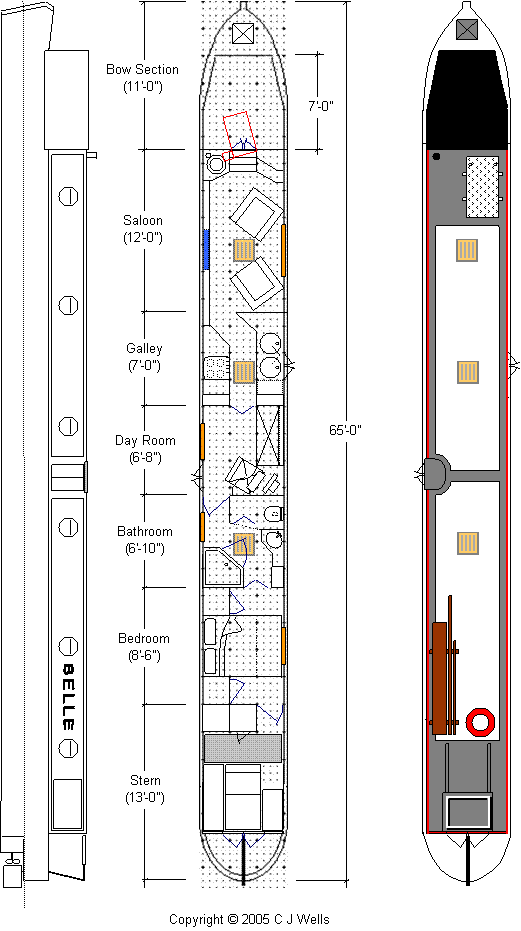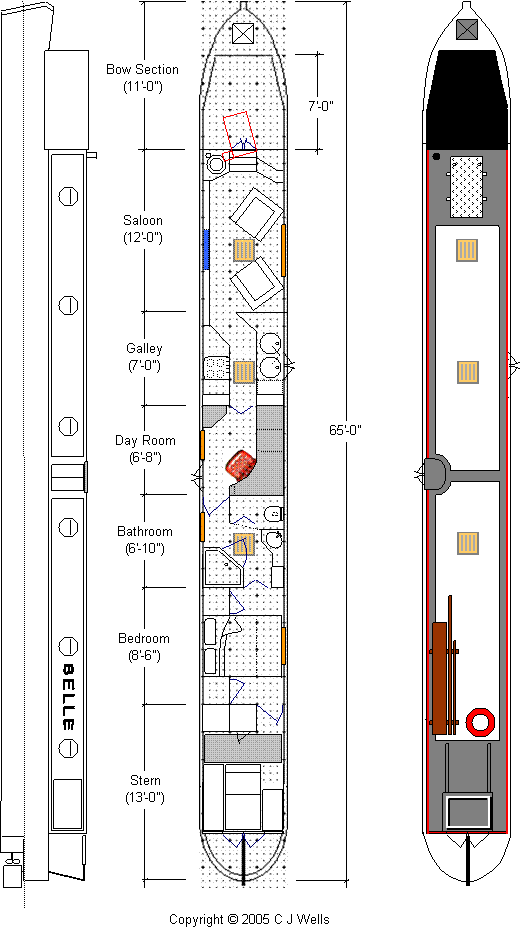
![]()
|
Old Layout and Livery for BELLE The layout and livery has slowly evolved
over the last year or so – we have retained most of our old layout
drawings for reference. It is
interesting to note that our layout has changed substantially since we first
started with a semi-traditional stern, one less room, a separate bathroom
[i.e. not a walk-through] and a saloon with an integral dinette. February 2005 One of our earliest layouts. We have a semi-traditional stern, a
separate bathroom, the saloon includes a half-dinette and we have half / half
portholes and windows. In all
other respects the layout is self-explanatory. You may wish to note that we had a
stern hatch that lifted rather than the more traditional sliding type. The base colour is burgundy with
coach-lines and boat name in gold.
The trading name is in white characters on a charcoal coloured panel
at the stern, along with a gold coloured flourish. |
|||
|
|
|
March 2005 There are some minor changes to the
half-dinette and galley areas and the semi-traditional stern is tidied up a
bit. We decided to do away with
the lifting stern hatch and have a traditional sliding one instead, owing
mainly to some concerns we were having about the weight that must be lifted
each time we wished to open / close it. |
|||
|
|
|
April 2005 Some major changes. We dispense with the half-dinette in
the saloon and rearrange the galley area. The bedroom is shortened, we convert
to a ‘walk-through’ bathroom and we decide that a traditional
stern would give us some more room to work with. All of the aforementioned changes add
up to enough space for the new day room. |
|
|
|
August 2005 A few minor changes. We reverse the galley so as to make
slightly better use of the combined galley and saloon areas. The side doors swap sides for both the
galley and the day room. The
bathroom is ‘rotated’ so that you cannot see the toilet from the
galley area. A major change. For some reason (not really sure why) we
decide to change the colour scheme to a gunmetal grey base with white / black
coach lines and white character sets with black shadows. |
|
|
|
September 2005 Heeding some remarks about the benefits
for having the ability to ‘shut the door’ on the toilet, we
decide to have a go at redesigning the bathroom. This means that the main bedroom must
be ‘reversed’. The
bathroom doors in this new arrangement can be positioned so that they either
close off the main bedroom and/or the day room. They can also be positioned so that
they close off the whole toilet and bathroom area if required, thus
effectively creating a corridor through which one can pass whilst the toilet
and or shower, etc. is in use. |
|
|
|
November 2005 The bathroom is still a walk-through,
but now we have added a partition and an additional door to create a
completely separate toilet area and the bedroom and stern area layouts have
been ‘mirrored’. The
bathroom and day room doors have been changed to the bi-folding type –
this means that they do not project quite so much into the bathroom and day
room when opened. We have added
two Houdini hatches; one situated in the bathroom and the other mid way
between the galley and the saloon. |
|
|
|
January 2006 The layout of BELLE remains principally
the same, but we have added another Houdini hatch. Therefore, we now have one hatch in
the bathroom, one in the galley and a third in the saloon. |
|
|
|
February 2006 Going through the process of fixing the
porthole and hatch positions in readiness for the commencement of the shell
build highlighted that there was a high risk of compromising the position of
the Houdini hatch in the bathroom.
Much as we have resisted this to date, we have decided that we will
have a chamfered shower arrangement in place of the square one – this
makes a lot of difference, especially in the roof hatch area. In addition to this, we have re-shaped
the toilet partition and relocated the toilet door to the side. This door is now the bi-folding type
opening into the toilet area instead of a single panel type opening into the
main bathroom area. Keeping the
toilet door open when using the bathroom will provide some more space to
manoeuvre between the wash basin and the shower. The bathroom length has increased to
6’-10” and the length of the day room has reduced to
6’-8” to compensate.
All other dimensions remain the same. The door between the day room and the
bathroom is now the single panel type and it now opens into the
bathroom. The door between the
day room and the bedroom is now the bi-folding type, but it has shifted a
little towards the longitudinal centre line of the boat – it still
opens into the bathroom as before.
Overall, these changes make for a much better bathroom / toilet
arrangement and we can stop worrying about not having sufficient roof space
to fit the hatch. Sorted! We have taken this opportunity to make a
few pictorial adjustments. The
central heating radiators are shown in orange and the waste tank is shown in
grey. Wardrobe doors are now
shown, along with the life-ring.
We have deleted the view showing the fully reclining chair / bed
arrangement we were hoping to achieve in the saloon [we have abandoned the
idea]. The plank and poles on the
cabin roof have been moved slightly towards the bow so as to allow for the
full movement of the stern hatch. |
|
|
|
March 2006 We learned during our third trip to
Alexander Boatbuilders that their ‘standard’ gas locker at the
bow is 4’-0” long. We
had been proceeding for ages on the basis that this locker would be
3’-6” long. There
were several options on the table for overcoming this problem, but all of
them entailed finding 6” somewhere along the length of BELLE to
compensate. In saying this, we
did not want to deviate from the builder’s standard gas locker
design. Furthermore, there was
very little scope for reducing the length of the well deck - in fact, any
reduction here would have probably resulted in insufficient space for the
bike[s]. We eventually agreed
that the bedroom would be reduced from 9’-0” to 8’-6”
and everything between here and the gas locker would all shift 6”
towards the stern. Some further discussion with Alexander
Boatbuilders and the bow having now reached the stage where you can actually
see the deck and the cabin bulkhead, etc., has helped us to consolidate our
thoughts about how to incorporate the removable gunwale sections and the
interface for the ramp to be used for loading / unloading the bike[s]. We have decided that the ramp will now
be perpendicular to the hull sides, instead of being ‘raked back’
by about 30O. We
originally thought that having the ramp raked back like this would help with
loading and unloading, but we now feel that this is no longer necessary. We have also fixed the
width and height of the cut-outs for the removable gunwale sections, i.e. the
bottom of these cut-outs must be set 4” above the well deck and the
cut-out width will be 2’-5”.
The deck itself will be set at the standard height used by the builder
- there will be sufficient space between this deck and the underside of the
cratch plank to accommodate the height of the bike[s]. The ramp will be constructed from
Aluminium tread plate. It will
pass through the cut-out, engage on two vertical pins that form part of the
cut-out arrangement [to stop it sliding] and it will effectively
‘overlap’ the deck by about 6”. The deck end of the ramp will be bent
downwards so as to create a small ‘lead-in’. Whilst every bit of lead-in will help
(especially when it comes to unloading), it is important that this bent
portion does not readily come into contact with the deck and in so doing
preclude a reasonable amount of elevation at the opposite end of the ramp for
accommodating some variations in towpath height. The bike is now shown on the starboard
side, the theory here being that, when the bike is resting on its side stand,
it will lean towards the centre of the deck and this will help when it comes
to passing the cratch cover over the top. We have also made a couple of pictorial
changes. The Houdini hatches are
now also shown in the floor plan [were only shown in the roof plan]. We have highlighted the TV in
the saloon in blue [mainly to serve as a reminder that we need this
positioning more or less mid-way between the chairs!]. |
|||
|
|
|
July 2006 With temporary bulkheads now erected -
for the most, this has proven to us that our layout is OK. However, we re-assessed the day room
and we decided that things were getting a bit too ‘busy’ in here. There was a folding desk with a
two-seater unit and a matching single seat. The idea was that this single seat
would be used when sitting at the desk, or the desk folded away and the
single seat turned around and pushed into the space where the desk was, so as
to make a three-seater or a bed.
We were concerned that the quality of the seating and the folding desk
might not be all that we had hoped for and that it would be better to go for
a decent sized fixed desk with fitted cupboards over/under and a conventional
leather office chair that can be pushed under the desk when not in use. We have sneaked a small half-height
cupboard into the corner of this room as well. The loading ramp will now be stowed on
the centre of the roof instead of being offset to the starboard side. |
|||
|
|
|
August 2006 We want a wooden door over the top of
the fridge door – we reckon that this will look a lot better. Unfortunately, we cannot find a decent
fridge that is shallow enough to allow for the thickness of the wooden door,
whilst still achieving an acceptable walk-through width between the galley
units. So, we have opted for the
shallowest fridge we can find that promises not to fall apart within the
first twelve months of service. Our
plan was to have the fridge relocated to the saloon end of the galley unit on
the starboard side, rotating it slightly to improve the fit, but we have decided
to have it relocated near to the cooker instead (the galley unit is slightly
wider on this side). There will be
a set of three drawers sandwiched between the cooker and the fridge. The two cupboards shown mounted above
the galley work surfaces are now chamfered to improve their appearance and to
help ‘balance’ the inset panels for the saloon cabin sides We have finalsed the cupboard above the
desk in the day room. We have
also re-shaped the half-height corner cupboard in here so that it
incorporates an ‘extension’. The idea here is that this extension
will hide the steps for the side doors when they are not in use - said steps
will be mounted on a robust slide arrangement. The radiator has been relocated under
the desk to make way for the above described extension. We have also updated our layout to show
the ‘T’-shaped waste tank in the stern, along with the
washer/dryer door and stern cupboard door openings and the step between the
engine and the swim (on the starboard side) and the latest version of the
graphics. You will find the latest layout and livery drawing here. Copyright © 2005 - 2006 C J Wells |





